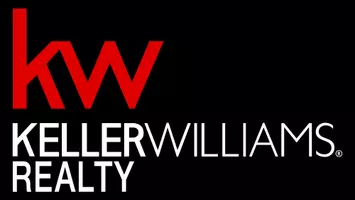12213 Ragweed St San Diego, CA 92129
OPEN HOUSE
Fri Jan 24, 3:00pm - 6:00pm
Sat Jan 25, 3:00pm - 6:00pm
Sun Jan 26, 1:00pm - 4:00pm
UPDATED:
01/21/2025 03:10 PM
Key Details
Property Type Single Family Home
Sub Type Detached
Listing Status Active
Purchase Type For Sale
Square Footage 2,885 sqft
Price per Sqft $710
Subdivision Rancho Penasquitos
MLS Listing ID 250016755
Style Detached
Bedrooms 5
Full Baths 3
Construction Status Turnkey
HOA Y/N No
Year Built 1991
Lot Size 7,115 Sqft
Acres 0.16
Property Description
Rarely available canyonside home backs to Los Penasquitos Canyon Preserve and offers direct access ... Canyonside Recreational Facilities, Historic Ranch House, waterfalls ... so much to appreciate and enjoy. Full bathroom downstairs. The room currently configured as a den is an optional bedroom and can be easily converted. The upstairs bonus room can also easily be converted to a bedroom offering the potential of a 5 bedroom home. Exceptionally upgraded and maintained by original owners ... cherry hardwood floors, newer carpet, tile in bathrooms, paid for and owned solar, remodeled kitchen with high-end appliances, including built-in refrigerator, spacious island rich, warm granite countertops with stunning cut-glass backsplash. Backyard designed for relaxation and entertaining family and friends including built-in BBQ with two stove eyes for cooking in pots and pans ... same cut-glass as the kitchen, gorgeous spa with fountains, beautiful array of plants and blooming flowers all designed to take advantage of the wonderful canyon views. In addition there Avocado, Lemon, Lime, and Orange trees! There's much more so be sure to view photos, video and 3D tour!
Location
State CA
County San Diego
Community Rancho Penasquitos
Area Rancho Penasquitos (92129)
Zoning R-1:SINGLE
Rooms
Family Room 18x12
Other Rooms 16x16
Master Bedroom 19x14
Bedroom 2 12x11
Bedroom 3 13x11
Living Room 16x15
Dining Room 14x11
Kitchen 18x15
Interior
Interior Features Bathtub, Granite Counters, High Ceilings (9 Feet+), Kitchen Island, Recessed Lighting, Remodeled Kitchen, Cathedral-Vaulted Ceiling, Kitchen Open to Family Rm
Heating Natural Gas
Cooling Central Forced Air
Flooring Carpet, Tile, Wood
Fireplaces Number 1
Fireplaces Type FP in Family Room, Fire Pit
Equipment Dishwasher, Disposal, Dryer, Garage Door Opener, Microwave, Refrigerator, Solar Panels, Washer, Water Filtration, Convection Oven, Double Oven, Gas Stove, Ice Maker, Range/Stove Hood, Warmer Oven Drawer, Barbecue
Appliance Dishwasher, Disposal, Dryer, Garage Door Opener, Microwave, Refrigerator, Solar Panels, Washer, Water Filtration, Convection Oven, Double Oven, Gas Stove, Ice Maker, Range/Stove Hood, Warmer Oven Drawer, Barbecue
Laundry Laundry Room
Exterior
Exterior Feature Stucco
Parking Features Attached
Garage Spaces 3.0
Fence Full, Gate, Blockwall
Utilities Available Cable Available, Electricity Connected, Natural Gas Connected, Underground Utilities, Sewer Connected, Water Connected
View Valley/Canyon
Roof Type Tile/Clay
Total Parking Spaces 7
Building
Lot Description Curbs, Public Street, Sidewalks, Street Paved, Landscaped, Sprinklers In Front, Sprinklers In Rear
Story 2
Lot Size Range 4000-7499 SF
Sewer Sewer Connected, Public Sewer
Water Public
Architectural Style Mediterranean/Spanish
Level or Stories 2 Story
Construction Status Turnkey
Schools
Elementary Schools Poway Unified School District
Middle Schools Poway Unified School District
High Schools Poway Unified School District
Others
Ownership Fee Simple
Acceptable Financing Cash, Conventional, VA
Listing Terms Cash, Conventional, VA
Pets Allowed Yes





